Overview
WaterColor, Florida is an idyllic, peaceful neighborhood of charming homes and tree-shaded lanes. Following the lead of the trendy master-planned exclusive community, with an $18 million amenity upgrade, the Beach Club and Camp District do not disappoint.
AMENITIES
– 6 Seater golf cart
– 4. Bikes
– Access to 6 Resort pools
– Access to the Beach Club ($18 million amenity upgrade), the workout facility & walking distance to Camp WaterColor pools
– Outside gas grill & seating area
– Large porches with canvas swing chairs
– Pool table
– Indoor fireplace
– Includes 4 parking spots in the driveway & additional parking can be found along the streets in the parking pads.
– Free high-speed internet
CAMP WATERCOLOR
‘Oak Lily’ is seated in the perfect area! It is close to the pools and is a short bike ride to the Beach Club. ‘Oak Lily’ is about 2 blocks to Camp WaterColor. Camp WaterColor features a lazy river, the main pool with a slide, a zero-entry pool, a small children’s area, and slide, a playground, a basketball court, and The Canteen Restaurant & Bar which serves delicious meals daily, currently open from 10 a.m. to 7 p.m.
THE BEACH CLUB
The Beach Club is located right by the WaterColor Inn and Resort. This exclusive club is 45,000 sq. ft. and provides access to a children’s pool, large family pool with plenty of lounge seating, changing rooms with showers and lockers, an open bar called Costa Chica, WaterColor Grill restaurant and a sun deck. Currently open from 9 a.m. to 7 p.m.
BEDROOMS/ BATHROOMS
This impressive house has 5 bedrooms, 4 bathrooms, and sleeps, 12 guests.
The 1st floor features a queen bedroom with a 36-inch TV, a guest bathroom with a shower/tub as well as a laundry area. The second floor has 3 bedrooms. The master suite has a king bed, 42-inch television, and a bathroom with a walk-in shower. The second bedroom on this floor features another queen bed, 36 inch flat screens, and their own private bathroom. The 3rd bedroom upstairs also has a king bed. with a full bath. . All bedrooms on this floor have access to the large porch, which has canvas swing chairs. The third floor features a loft area containing the bunk room and an additional lounge area. Three of the bunks are in their own nooks with 25 inch TVs. The loft area contains a pool table, a 42-inch television, and comfortable seating. This floor is a kid’s paradise!
KITCHEN
This open-ended galley kitchen comprises stainless steel appliances including a large fridge, microwave, dishwasher, coffee maker, Keurig, and toaster. The kitchen has a working flow that you can easily pass through and move in and out into different areas of the house. The dining area seats 10 and the bar area seats 4. This great kitchen is equipped with everything you need to enjoy with friends and family! The seating on the porches includes swinging chairs to comfy plush pillow seats for lounging. Entertain friends by cooking out on the grill.
LIVING ROOM
The living area and dining area fill this large open floor plan.
As you walk into the living room, you will find comfortable sectional and accompanying armchairs for seating. A sizeable 65-inch television over a cozy fireplace is perfect for unwinding. Oversized windows in this expansive room fill the room with natural lighting.
OUTSIDE AREA
The home features incredible porches and decks, which provide alternative options for entertaining space. The seating on the porches includes swinging chairs to comfy plush pillowy seats for lounging. Entertain friends by cooking out on the grill or watching the stars by the fire pit. Cruise along 30A in the 6 seater golf cart or pedal on one of the 4 provided bikes to the Beach Club.
Map
Visited 873 times, 3 Visits today

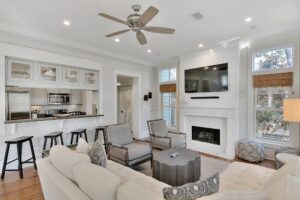
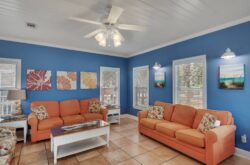
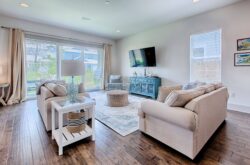
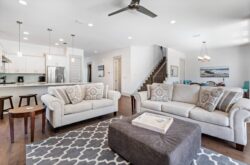
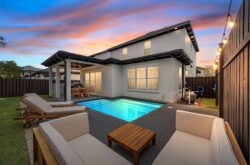
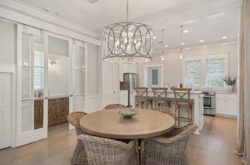
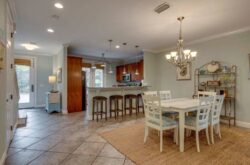
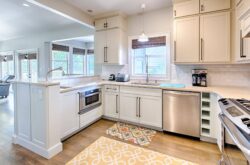
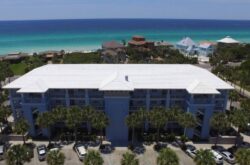
Reviews are disabled, but trackbacks and pingbacks are open.