Overview
AMENITIES
– Brand NEW 6 Seater golf cart
– 6 NEW Bikes
– Located on Central Green, which is a large lawn for outdoor sports and activities.
– Access to 6 resort pools which includes the Dragonfly pool and the Camp Watercolor waterpark
– Access to the Beach Club & the workout facility
– Gas Grill
– Newly renovated with beautiful hardwood floors, new appliances, freshly painted, new modern light fixtures, and new furniture throughout
– Exterior shower
– Free high-speed internet
– For extra-large groups looking for multiple homes, check out ‘Oak Lily’ which is situated in Camp WaterColor, and is perfect for a large family reunion stay.
– Includes 2 parking spots in the driveway & additional parking can be found along the streets in the parking pads.
CAMP WATERCOLOR
Camp WaterColor Waterpark has numerous pools and is a short bike ride to the Beach Club. We will provide you access to both the waterpark and the Beach Club. The Camp District is a well-known hot spot for tourists because of its quick access to the resort pools, the Beach Club, shopping, dining, and beach access along 30A. It is located in the northeast section of this resort and is approximately 10 blocks from the beach. The address of the Camp WaterColor waterpark is 205 Spartina Circle. The Camp District features a lazy river, the main pool with a slide, a zero-entry pool, and a small children’s area with a slide. It also includes a playground, basketball court, and The Canteen Restaurant & Bar, which serves delicious meals daily, currently open from 10 a.m. to 7 p.m.
THE BEACH CLUB
The Beach Club is located right by the WaterColor Inn and Resort. It has a tall tower you can’t miss that marks the entrance. This exclusive club is 45,000 sq. ft. and provides access to a children’s pool, large family pool with plenty of lounge seating, changing rooms with showers and lockers, an open bar called Costa Chica, WaterColor Grill restaurant and a sun deck. This famous club also has spectacular beach views and grants access to the pristine sparkling white sands and dazzling emerald blue ocean. Currently open from 9 a.m. to 7 p.m.
BEDROOMS/ BATHROOMS
With a king in the master bedroom, one bedroom with a queen bed, and a bunk room with four twins on the second floor, there is plenty of space for everyone in your group. The king bedroom includes a private screened-in balcony overlooking the park and a 60-inch flat-screen TV. Next to the bedroom is a large luxurious bathroom that has a walk-in shower and double vanity. The bathrooms have new flush mount sinks, bathroom fixtures, and exhaust fans. The queen bedrooms have 36-inch TVs and connecting bathrooms with walk-in showers. The first floor has a full bathroom with a walk-in shower as well and is located by the entryway of the home.
KITCHEN
The first floor offers an open floor plan, ideal for entertaining family and friends. When you walk through the doors of the home, you are greeted by the open concept living space featuring the kitchen, dining room table, living room, and built-in desk area with sliding French doors that are all situated on the first level. The kitchen has brand new light fixtures, new stainless steel appliances, and beautiful granite countertops. The kitchen island has bar stools for 3. The dining area has a sizeable, family table with seating for 5.
LIVING ROOM
The living area has high ceilings and the windows bring in lots of natural light. There is plenty of seating for the family with a large sofa and several chairs for relaxing around the TV.
OUTDOOR AREA
After a fun day at the beach, you can use the outdoor shower located conveniently by the driveway. You can even lounge on the porch overlooking the park lawn
Map
Visited 881 times, 4 Visits today

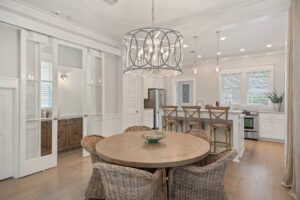
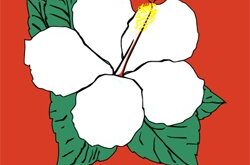
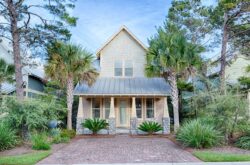
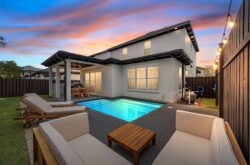
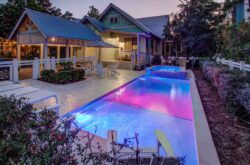
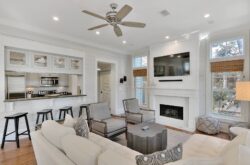
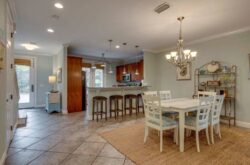
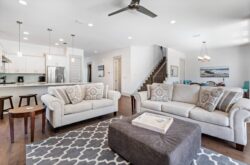
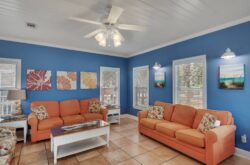
Reviews are disabled, but trackbacks and pingbacks are open.